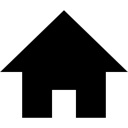מחוז סאפוק East Northport
בית HOUSE
כתובת: 81 Stoothhoff Road
מיקוד: 11731
4 חדר שינה , 2 חדר אמבטיה , 1 חצי חדר אמבטיה , 3280 רגל רבוע
Property Description « עִברִית Hebrew »
| MLS # | 853542 |
| פרטי בנין | 4 חדר שינה , 2 חדר אמבטיה , 1 חצי חדר אמבטיה , מכונת מדיח כלים , מכונת כביסה , מייבש כביסה , מוּסָך , מזגן , גודל מגרש 0.45 דונם , שטח פנימי 3280 רגל מרובע , 305 מ”ר |
| שנת בנייה | 2005 |
| מיסים (בשנה) | $17,605 |
| מזגן | מזגן ראשי Central Air |
| תחנת רכבת | 1.8 מיילים לתחנת הרכבת "Northport" |
| 2.2 מיילים לתחנת הרכבת "Kings Park" | |
 |
房屋概況 Property Description « עִברִית Hebrew »« ENGLISH »
ברוכים הבאים ל-81 Stoothoff – קולוניאלי מדהים באיסט נורת'פורט
שוכן על כמעט חצי דונם בלב איסט נורת'פורט היפה, בית קולוניאלי מרהיב זה מציע קסם נצחי ונוחות מודרנית. מרפסת עוטפת קלאסית קובעת את הבמה לחום והאלגנטיות שמחכים בפנים.
היכנסו לאולם כניסה מרהיב דו-קומתי שמוביל לסלון מרווח ולחדר אוכל פורמלי גדול – מושלם לאירוח. סלון נעים אך מרחיב עם אח מספק את ההגדרות האידיאליות לערבים רגועים.
המטבח הגדול והמואר מקרני השמש מתהדר במכשירי נירוסטה, משטחי גרניט ואזור אוכל מרווח – מושלם לארוחות יומיות או מפגשים מיוחדים. תכונות נוספות בקומה הראשית כוללות חצי חדר רחצה, חדר כביסה, מזווה ומקום אחסון נרחב. חיפויי עץ ואריחים זורמים ברחבי הקומה הראשונה, מוסיפים סגנון ועמידות.
בקומה העליונה, תמצאו ארבעה חדרי שינה גדולים, כולל סוויטת הורים מפוארת עם ארון בגדים גדול וחדר רחצה צמוד בסגנון ספא. שלושה חדרי שינה נוספים וחדר רחצה מלא משלימים את הקומה השנייה.
המרתף המלא והבלתי גמור עם תקרות גבוהות ושירותים בסיסיים מציע אינסוף אפשרויות – סיימו אותו לפי טעמכם והרחיבו עוד יותר את חלל המגורים שלכם.
בית זה מצויד בהסקת גז, דוד מים נפרד וחימום באמצעות פסי חימום לנוחות כל השנה. בחוץ, חצר בנוף יפה כוללת פטיו גדול מלבנים, אידאלי לאירוח או להנאה מרגעים שקטים. מערכת השקיה במטה מארץ שומרת על הירקות רעננים, וחניה מרווחת ל-2 מכוניות מספקת אחסון נרחב.
הערה: הנברשות בחדר האוכל אינן כלולות במכירה.
Welcome to 81 Stoothoff – A Stunning Colonial in East Northport
Nestled on just shy of a half-acre in the heart of beautiful East Northport, this magnificent colonial home offers timeless charm and modern comfort. A classic wrap-around porch sets the stage for the warmth and elegance that awaits inside.
Step into a dramatic 2-story grand foyer that leads to a spacious living room and an oversized formal dining room—perfect for entertaining. A cozy yet expansive den with a fireplace provides the ideal setting for relaxing evenings.
The large, sun-filled kitchen boasts stainless steel appliances, granite countertops, and an expansive dining area—perfect for everyday meals or special gatherings. Additional main-level features include a half bath, a laundry room, a pantry, and ample closet space. Hardwood flooring and tile flow throughout the first floor, adding style and durability.
Upstairs, you’ll find four oversized bedrooms, including a luxurious primary suite with a large walk-in closet and a spa-like en-suite bathroom. Three additional bedrooms and a full bath complete the second floor.
The full, unfinished basement with tall ceilings and utilities offers endless possibilities—finish it to your liking and expand your living space even further.
This home is equipped with gas heat, a separate water heater, and baseboard heating for year-round comfort. Outside, a beautifully landscaped yard features a large brick patio, ideal for entertaining or enjoying quiet moments. The in-ground sprinkler system keeps the greenery lush, and a spacious 2-car garage provides ample storage.
Note: Chandeliers in the dining room are excluded from the sale. © 2025 OneKey™ MLS, LLC
周边物业 Other properties in this area

$999,000
3,400,000 ₪

$1,439,000
4,900,000 ₪

$875,000
3,000,000 ₪

$899,999
3,100,000 ₪

$679,900
2,300,000 ₪

$699,000
2,400,000 ₪

$2,699,999
9,200,000 ₪

 English
English





















