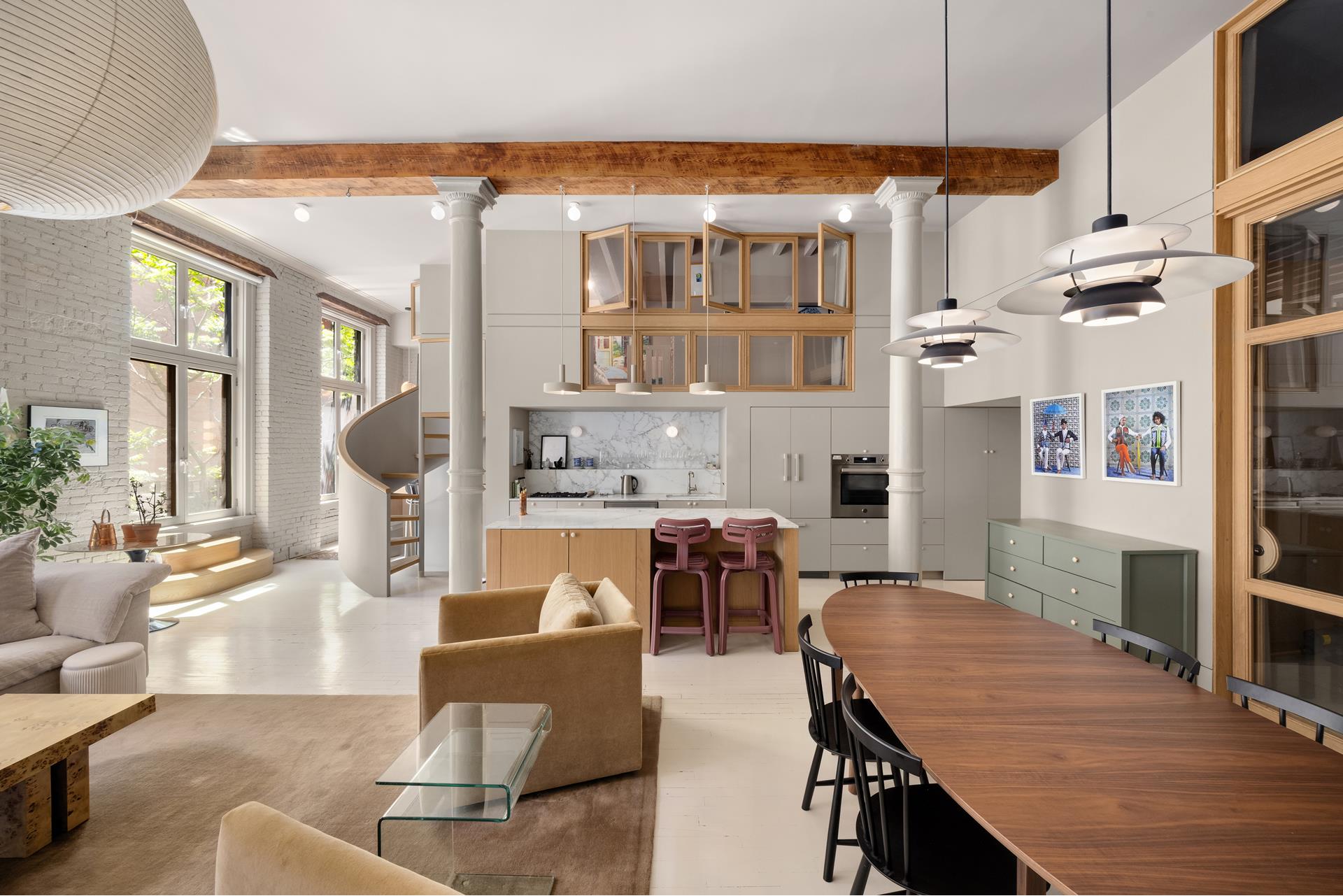מנהטן SoHo
קואופרטיב CO-OP
כתובת: 132 GREENE Street #3R
מיקוד: 10012
2 חדר שינה , 1 חדר אמבטיה , 1 חצי חדר אמבטיה
Property Description « עִברִית Hebrew »
| ID # | RLS20026210 |
| פרטי בנין | 2 חדר שינה , 1 חדר אמבטיה , 1 חצי חדר אמבטיה , מכונת כביסה , מייבש כביסה , 22 יחידות בבניין , בבניין יש 6 קומות 22 ימים (DOM) |
| שנת בנייה | 1885 |
| דמי תחזוקה | $2,400 |
| רכבת תחתית | 2 דקות לרכבת תחתית R, W |
| 3 דקות לרכבת תחתית B, D, F, M | |
| 4 דקות לרכבת תחתית 6 | |
| 5 דקות לרכבת תחתית C, E | |
| 8 דקות לרכבת תחתית 1 | |
| 9 דקות לרכבת תחתית J, Z, A | |
| 10 דקות לרכבת תחתית N, Q | |
 |
Are you the listing agent? Sign up to add your name/photo/cell to your flyers. helpdesk@Samaki.com
房屋概況 Property Description « עִברִית Hebrew »« ENGLISH »
דירת גזע מעוצבת זוכה פרסים בסוהו.
מציגים את דירת 3R ב-132 רחוב גרין - לופט שעבר שינוי מוחלט ומציג תכונות מקוריות בולטות כמו תקרות בגובה 13 רגל, קירות לבנים חשופים, עמודים מברזל יצוק, וקיר של חלונות שמקיף את החזית הראשית, מכניס אור טבעי למטבח הפתוח, שטח האוכל והסלון.
סטודיו שייפלס, חברת העיצוב המפורסמת מבוקלין, אצרה את החלל בצורה מומחית כדי לשלב את העבר התעשייתי של הבניין עם זהות מודרנית אלגנטית. החלל שוכנע מחדש בצורה מחושבת כדי לשפר את הליכות החיים והסגנון, כאשר כל פרט נחשב בקפידה כדי לשמור על התחושה של לופט אמנותי אותנטי בניו יורק. הצבע הלבן הטבעי על הקירות הלבנים ממקם את החלל והקומות מעץ ארז הלבן מספקים נגיעות של חמימות ואלגנטיות בכל רחבי הדירה.
המטבח עם הקונספט הפתוח הוא יצירת מופת קולינרית, עם מכשירים מהמובילים כמו ברטאזוני ופישר & פייקל, והוא מושלם הן לחיים יומיומיים והן לאירוח מפואר. אזור הסלון המרחב זורם בצורה חלקה לתוך שטח האוכל, ומייצר אווירה מרשימה אך מזמינה. דלתות צרפתיות מובילות אל טרסה פרטית הפונה מזרחה ברוחב 35 רגל, המספקת נווה מדבר חיצוני שלו עם מקום רב לרגיעה או אוכל באוויר הפתוח.
התוכנית הרצפה מעוצבת בקפידה כדי למזער גם פונקציונליות וגם סגנון. חדר מזרון מלא מוסתר בעורף של ארונות המטבח לפרטיות, מעוטר בשיש ורצפות זליג. חדר השינה הראשי ממוקם בנוחות סמוך לאזור הסלון, והחדר השני, המתנשא ברמה עליונה, נגיש דרך מדרגות ספירליות בגובה ייחודי. חלונות מעניינים מבחינה ויזואלית מעצבים את החלל של הלופט, בעוד חדר רחצה קטן, שניתן בקלות להפוך לחדר רחצה מלא, משלים את הקומה העליונה. תוספות נוספות כוללות מכונת כביסה/מייבש בתוך הדירה עם זרם אוויר.
ממוקם בלב סוהו, 132 רחוב גרין הוא בניין לופט מעץ ברזל יצוק, שנוצר במקור על ידי האדריכל המפורסם אלפרד צוקר בשנת 1888 והוסב לקואופ בשנת 1990. הבניין מספר השכרת דירות, חיות מחמד ודירות נופש, ומקום אחסון נוסף זמין בתשלום נוסף. יש לציין כי הבניין ממוקם בקומה השלישית של בניין עם מדרגות, רק שני דרגות למעלה.
זוהי הזדמנות נדירה להחזיק פיסת היסטוריה של סוהו, מוגדרת מחדש עבור הקונה המפלט של היום.
Designer Award Winning Soho Loft.
Introducing Residence 3R at 132 Greene Street - a completely transformed loft boasting striking original features such as soaring 13-foot ceilings, exposed brick walls, cast-iron structural columns, and a wall of windows that runs along the main elevation, bathing the open-plan kitchen, dining, and living area with natural light.
Shapeless Studio, the acclaimed Brooklyn-based design firm, has expertly curated the space to combine the building's industrial past with a sleek, modern identity. The space has been thoughtfully reimagined to enhance both livability and style, with every detail carefully considered to maintain the feel of an authentic New York artist's loft. The natural limewash on the brick walls brightens the space, and the durable white cedar floors add a touch of warmth and elegance throughout.
The open-concept kitchen is a culinary masterpiece, featuring top-of-the-line appliances from the likes of Bertazonni and Fisher & Paykel, and is ideal for both everyday living and sophisticated entertaining. The expansive living area flows seamlessly into the dining space, creating a grand yet inviting atmosphere. French doors lead to a private east-facing 35-foot-wide terrace, providing a serene outdoor oasis with ample space for relaxation or al fresco dining.
The floor plan is thoughtfully designed to maximize both functionality and style. A full bathroom is cleverly tucked behind the kitchen joinery for privacy, adorned with marble and zellige tiles. The primary bedroom is conveniently located adjacent to the living area, and the second, perched on a mezzanine level, is accessed by a beautifully sculptural spiral staircase. Visually intriguing windows frame the loft space while a half bathroom, which can easily be converted to a full bathroom, completes the upper level. Additional highlights include a vented in-unit washer/dryer.
Situated in the heart of Soho, 132 Greene Street is a celebrated cast-iron loft building, originally designed by the renowned architect Alfred Zucker in 1888 and converted into a co-op in 1990. The building allows for subletting, pets, and pied- -terres, and additional storage space is available for an extra fee. Please note that the building is on the third floor of a walk-up building, just two flights up.
This is a rare opportunity to own a piece of SoHo history, redefined for today's discerning buyer.
This information is not verified for authenticity or accuracy and is not guaranteed and may not reflect all real estate activity in the market. ©2025 The Real Estate Board of New York, Inc., All rights reserved.
周边物业 Other properties in this area

$3,650,000
12,400,000 ₪

$5,299,000
18,000,000 ₪

$5,000,000
17,000,000 ₪

$4,250,000
14,500,000 ₪

$2,995,000
10,200,000 ₪

$2,500,000
8,500,000 ₪

$6,250,000
21,300,000 ₪

 English
English





















